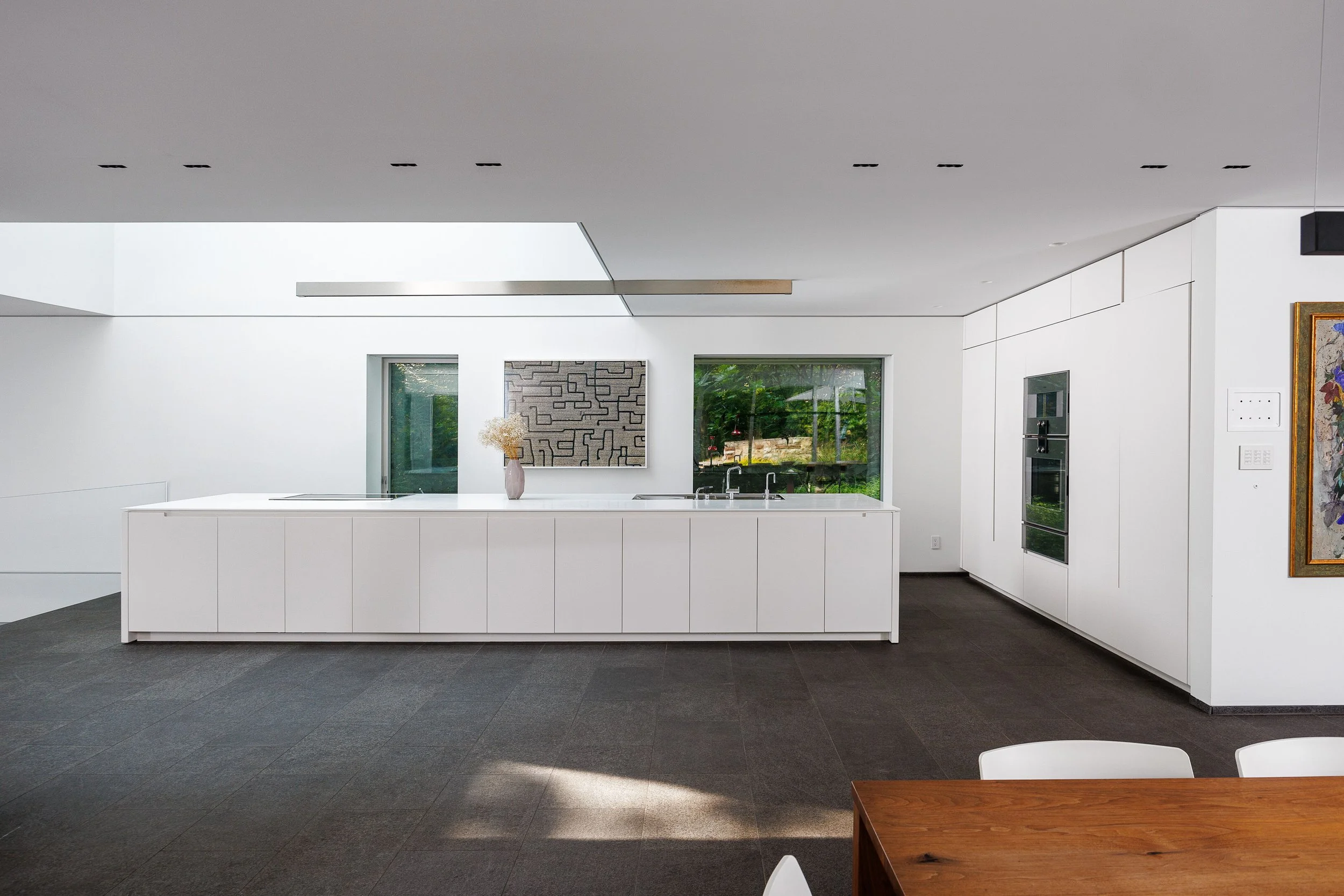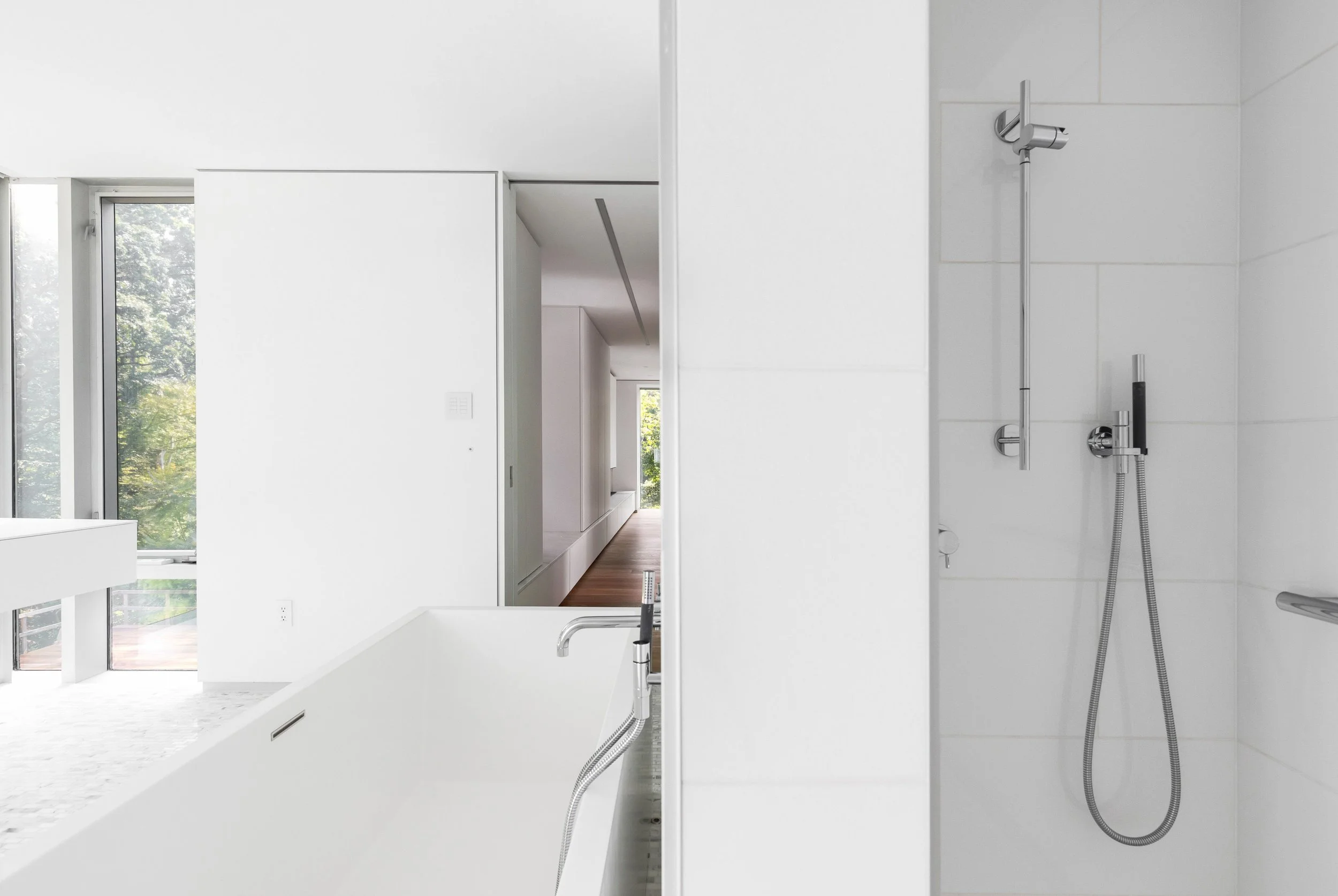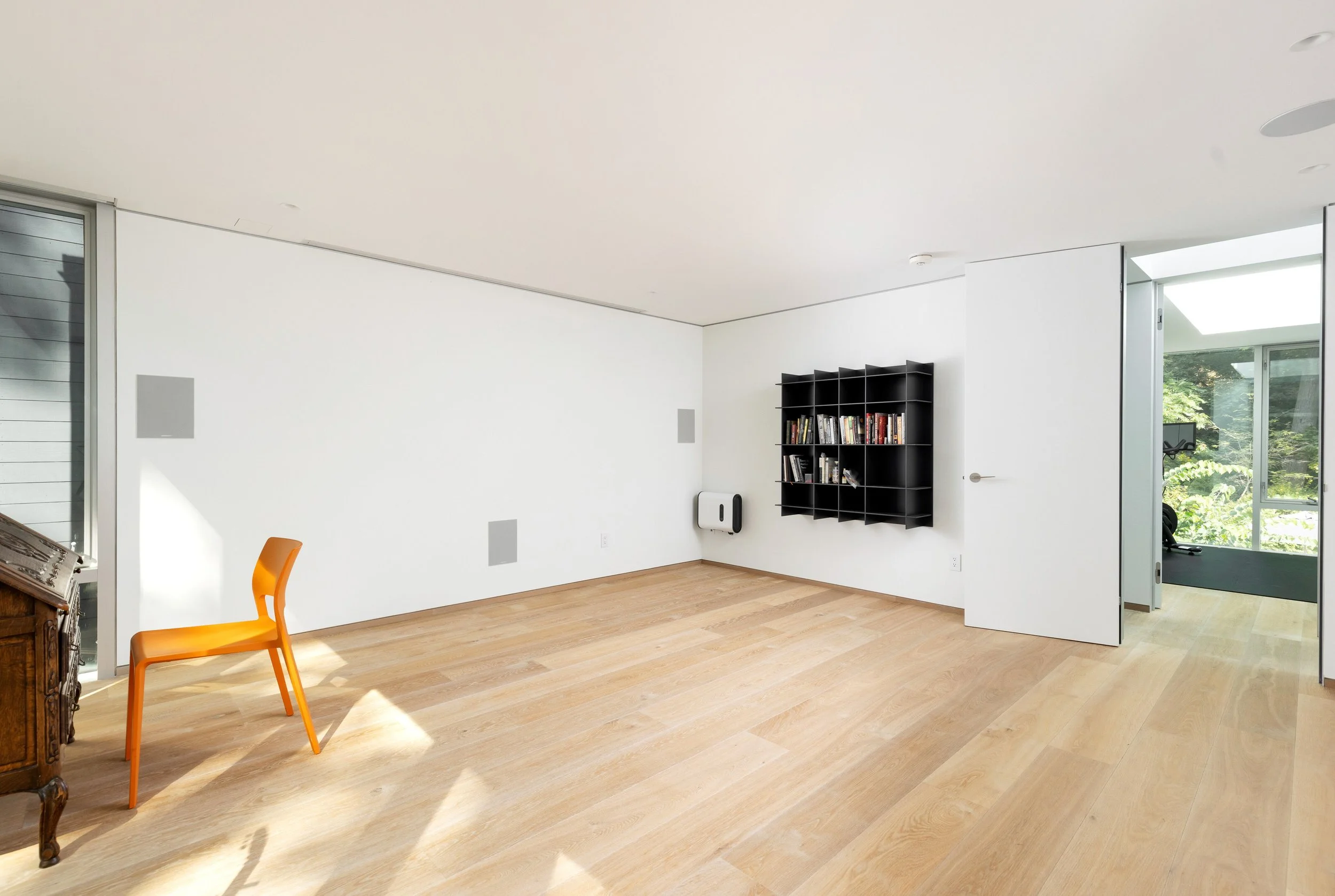
11 beaumont road
$19,995,000 | rosedale
Rare opportunity to acquire one of the city’s most incredible properties, nestled into the side of the Rosedale ravine & located in the middle of the city just minutes to top private schools, restaurants & clubs. This magical home - impossible to replace on the ravine today - located at 11 Beaumont Road & originally designed by Internationally Acclaimed Architect, Eb Zeidler – the genius behind such landmarks as the Eaton Centre – then completely rebuilt & reimagined by the genius of Peter Clewes from Architects-Alliance to present this modern, minimalist home that juxtaposes the heritage façade of the original house with the modern glass cube to blend seamlessly with nature for complete perfection. Deceptively discreet from the entrance, the majestic home opens to provide over 7,000 square feet of living space & is located on an ~ 175 x 313 south facing lot with phenomenal city skyline views, one is provided with unique & incomparable privacy. With over 1 ACRE of land, the privacy will never be interfered with on the east side which is another almost 1 acre of land owned by the City of Toronto, Ravine Conservation Authority. Breathtaking views of the professionally landscaped property are awe inspiring as natural light travels from early dawn to sunset to nightfall with deer, bunnies & owls often visiting the property. The professional lit property ensures a dramatic backdrop to nature’s canvas. This exclusive haven provides unparalleled luxury through the complex simplicity where every room has been considered and the flow of space moves easily from one room to the next. Impeccable finishes from the Poliform kitchen to the UT Glass Elevator servicing all floors, to the meticulous attention to detail throughout, this exceptional home provides for grand scale entertaining as well as intimate family living. Architectural Digest worthy at every turn with 4 bedrooms & soaring ceilings with vibrant daylight flowing in from all sides of the house, the inside blends seamlessly with the outside for a unique one-of-a-kind experience. Built at a commercial level with a steel structure ensures no sightlines are blocked by unsightly posts or pillars. The resort style pool is surrounded by an incredible deck for lavish parties or wander down the wooden steps to a half tennis court that could be refurbished to a pickleball court.
3-Storey Detached Home in Rosedale
Layout: 4 Bedrooms, 4 Bathrooms
Parking: 2 Car Garage + Additional Driveway Parking
FLOOR PLANS →
SHOWINGS | BOOK →








































































































CONTACT US

Gillian Oxley
REAL ESTATE AGENT (ABR, SRS)
Gillian@OxleyRealEstate.com
416.303.1444
